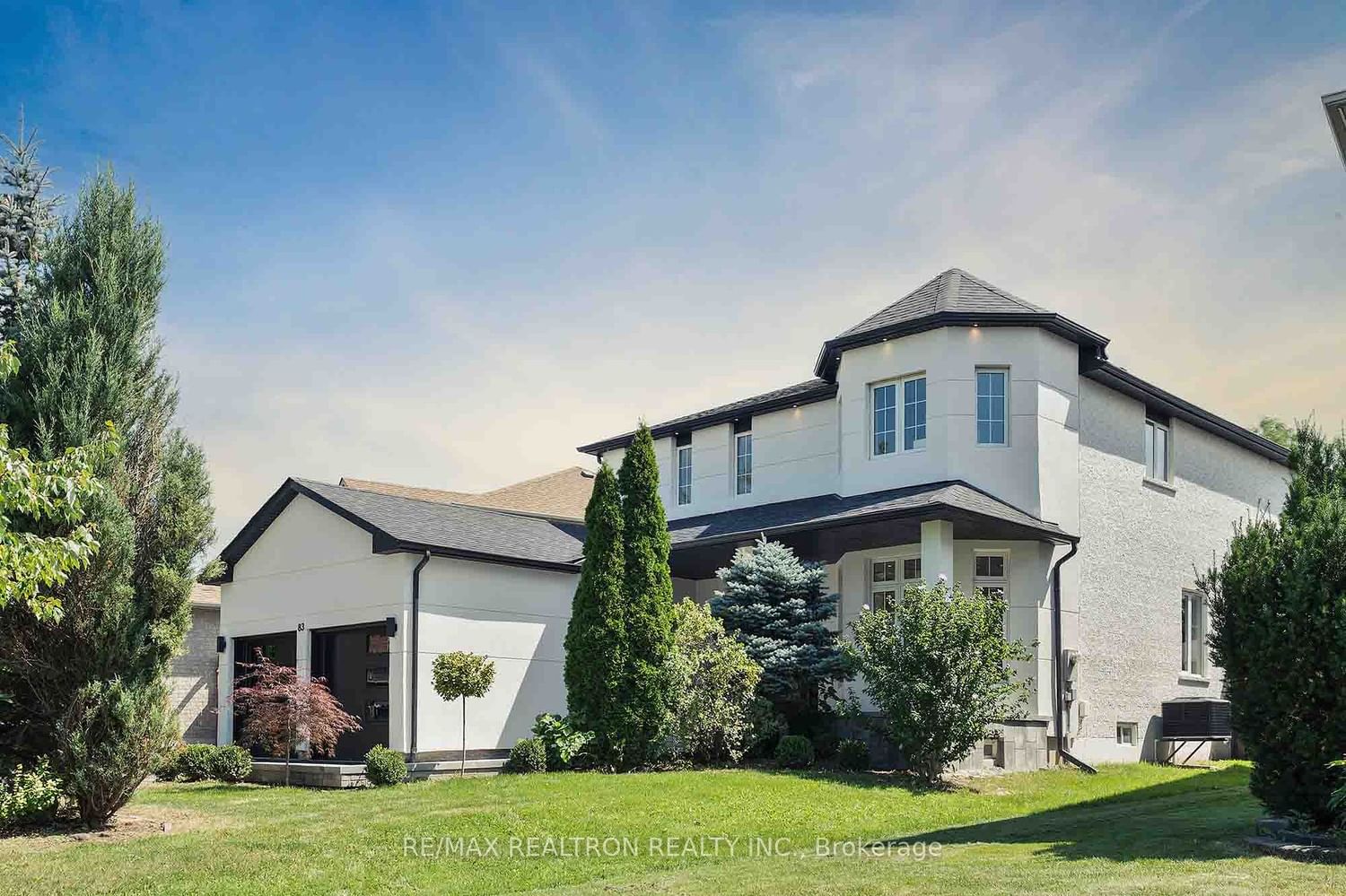$1,888,000
$*,***,***
4+2-Bed
5-Bath
3000-3500 Sq. ft
Listed on 9/11/23
Listed by RE/MAX REALTRON REALTY INC.
Location! Location! Location! Fully Updated Family Home Located In The Most Prestigious Area Of Maple Community! Double Car Garages With Extra 4 Spots On Driveway, Detached With Over 3,100 Sqft Of Living Space NOT INCLUDING BASEMENT! Features Include Huge Spacious Formal Dining/Living Rooms With Built-In Sound System & Bright/Luxurious Family Area With Gorgeous Fireplace. Main Floor Also Includes Gourmet Chef's Kitchen & Brand New Stainless-Steel Appliances & Breakfast Area Overlooking Backyard With 3 Skylights. This Home Is Upgraded With Hardwood Flooring & Laundry On The Main Floor. Upper Floor Includes Spacious 4 Bedrooms Plus Full 3 Bathrooms. Gorgeous Finished Basement W/3 Pc Bathroom/2nd Washer & Dryer/2 Large Bedrooms And Also Separate Entrance. You Should Not Miss It! Gorgeous Backyard Perfect For Entertaining & Great Size Bedrooms With Tons Of Natural Lighting & Huge Skylight on 2nd Floor. Close To Parks, Public Transit, Plazas, Restaurants & Much More!
Gorgeous House With Lots Of Updates From Top To Bottom Looks Like A Brand New House With 9 ft Ceiling on Main Floor, YOU SHOULD NOT MISS THIS OPPORTUNITY !!!!!! Updated Electrical Panel to 200amp.
To view this property's sale price history please sign in or register
| List Date | List Price | Last Status | Sold Date | Sold Price | Days on Market |
|---|---|---|---|---|---|
| XXX | XXX | XXX | XXX | XXX | XXX |
| XXX | XXX | XXX | XXX | XXX | XXX |
N6807602
Detached, 2-Storey
3000-3500
10+5
4+2
5
2
Built-In
6
Central Air
Finished, Sep Entrance
Y
Stucco/Plaster
Forced Air
Y
$6,937.00 (2022)
120.40x62.88 (Feet) - 120.40Ft X 62.93Ft X 130.24Ft X 42.20
